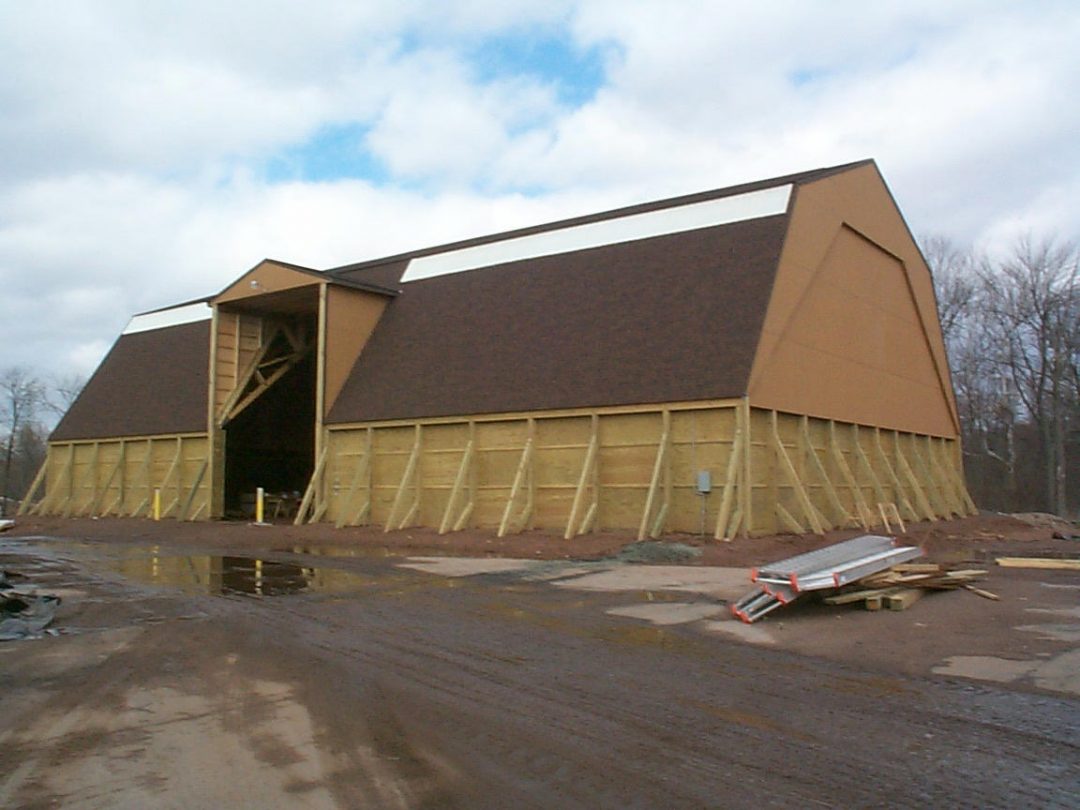Barn for road salt in Manchester, Connecticut. Photo from town of Manchester
Place section, The Hartford Courant

A harried commuter buzzes along the highway. A field rises up to the right. At the top of the knoll stands a simple brown barn, its gambrel roof outlined against the early morning sun. Ah, a fleeting visual respite from the modern world, a journey back to the agrarian past, a simpler time when we were closer to the land.
Well, yes and no. This particular structure is not a barn. It is actually a state Department of Transportation salt storage shed. But it was purposely built to look like a barn because, well, we expect to see barns in the country. They’re distinctive, they fit the landscape and perhaps touch something in our common memory.
The salt sheds are part of a trend among some architects to design new buildings that recall our fast-fading agricultural heritage.
A decade ago, the DOT was charged with storing road salt according to new environmental laws. Rather than stick up gray metal boxes to fulfill this requirement, the department decided to build structures that looked like they belonged in the Connecticut countryside. Since much of the land was once agricultural, they went for the farm motif.
The DOT hired consultants who advised the department to design the sheds as barns, said Robert Messina, a DOT project engineer. “I’d say we could get away with a more utilitarian building and it would save a little money,” Messina said, “but it would certainly be less visually pleasing.”
Despite the seemingly endless onslaught of strip malls, state officials do try to encourage the preservation of attractive roadside vistas.
In 1987, DOT officials established a scenic road designation. A scenic road must pass agricultural land, historic landmarks or beautiful natural scenery. There are no scenic roads along commercial strips. The 300 miles of state routes officially designated as scenic pass barns and farmhouses, stone walls, rock outcroppings, forests and fields. They include stretches of more than three dozen routes.
State and federal officials met with town groups in the 1990s to help them plan for progress without gobbling up the vistas. In the 1999 booklet, “Preserving Connecticut’s Scenic Roads,” which summarizes their plans, architects and consultants wrote that roads are beautiful when they reveal a link between what people do for a living and the land itself.
In more urbanized areas, such links are hard to find, the authors said. But in the less developed countryside, there are still farms, fields, old farmhouses and barns. The view can inspire us even if new buildings go up, so long as they “respect the original pattern of human settlement.”
Not all architects agree that new buildings should look traditional, said Diane Harp Jones, president of the Connecticut chapter of the American Institute of Architects. There are hundreds of architects, though, who believe that new buildings should reflect the state’s agricultural past.
“I’m not telling you that they duplicate architecture, because they are creative, brilliant designers, but they respect the community in which they’re designing,” she said.
These buildings can be found in many communities.
Along an officially scenic stretch of route 154 in Higganum, the Haddam Volunteer Fire Co. Station No. 1 sits in a field. Down below it are trees and the Connecticut River. To me, from my car, it looks like a large barn. That wasn’t accidental, said the architect, Timothy L. Brewer of TLB Architecture in Chester. “Begging the pardon of the layman’s non-architectural jargon, yes, we designed it to look like a barn.” He said he prefers to say that it was designed to blend in with the “northeast vernacular,” not exactly like a barn, but fitting in with the slope of the land the way old barns do, and having features of a barn, like the cupola for the radio antennas.
Route 80 climbs a hill as it heads west in Deep River. At the far edge of a field, a red barn appears in the distance. The barn is actually the cover for the town’s trash collection pit. This land is no farm — it’s the transfer station.
In Easton, architect Kevin Herrick of the Glastonbury firm S/L/A/M Collaborative, has designed an elementary school to mimic a collection of attached barns with gambrel roofs.
Across the state, new houses are designed in the shapes of farmhouses or barns because they look like they belong. Malcolm Robertson, a partner in Robertson and Landers Architects, said that he decided years ago that he must respond to the former New England landscape — “basically a lot of small farms, and they were built in the 18th and 19th centuries.”
Although he was trained in modern methods, Robertson said he designs modern buildings in traditional shapes, like farmhouses. “Most of my clients, like me, want to return to what I call atavistic feelings, that cozy, snuggly hearth by the fire, sunlight in the bay window, the breeze on the screened porch, the rocking chair on the porch,” he said. “It sounds trite but it’s what most of us respond to.”
And for the record, four of the DOT’s salt sheds won the 2003 “Excellence in Storage” award from the Salt Institute.
About This Article
I was a member of the board of contributors of the Hartford Courant’s Place section. The writers examined the look of Connecticut’s land and buildings and how people fit in with them. We examined deeply felt beliefs, architecture, history, nostalgia, nature, conservation, and popular notions. Tom Condon edited most of the articles.
